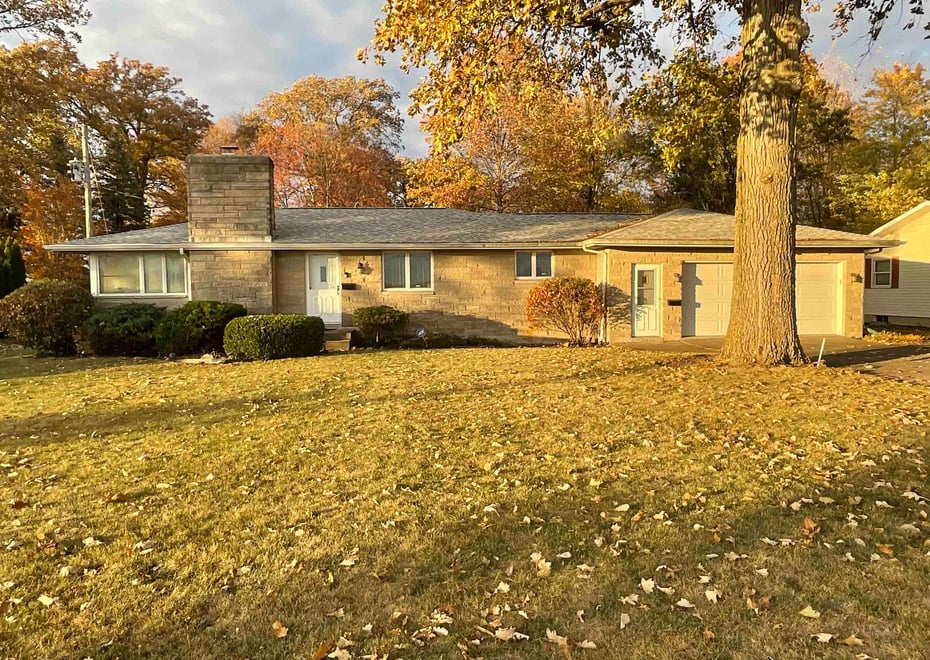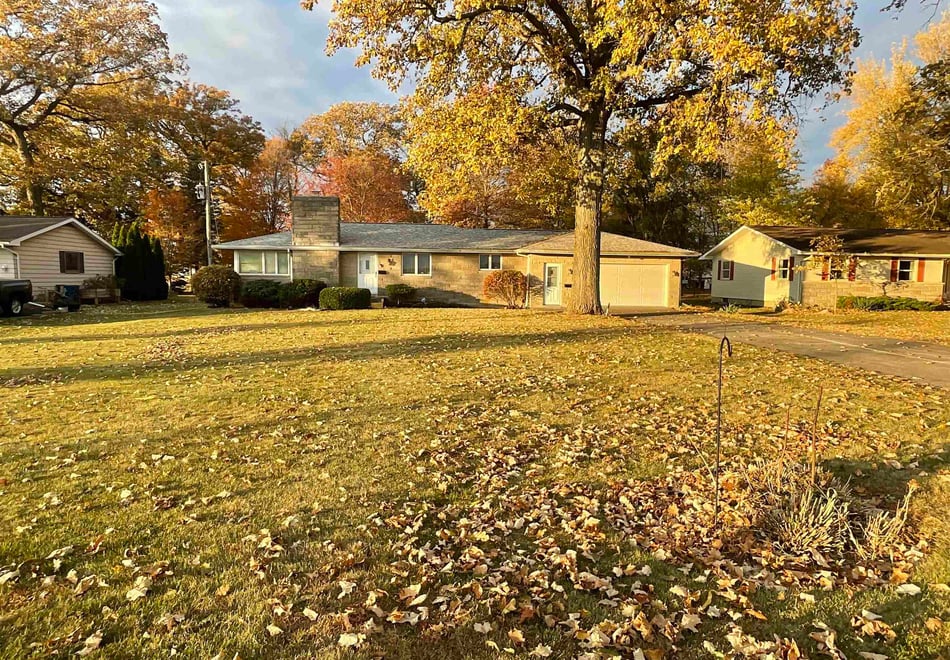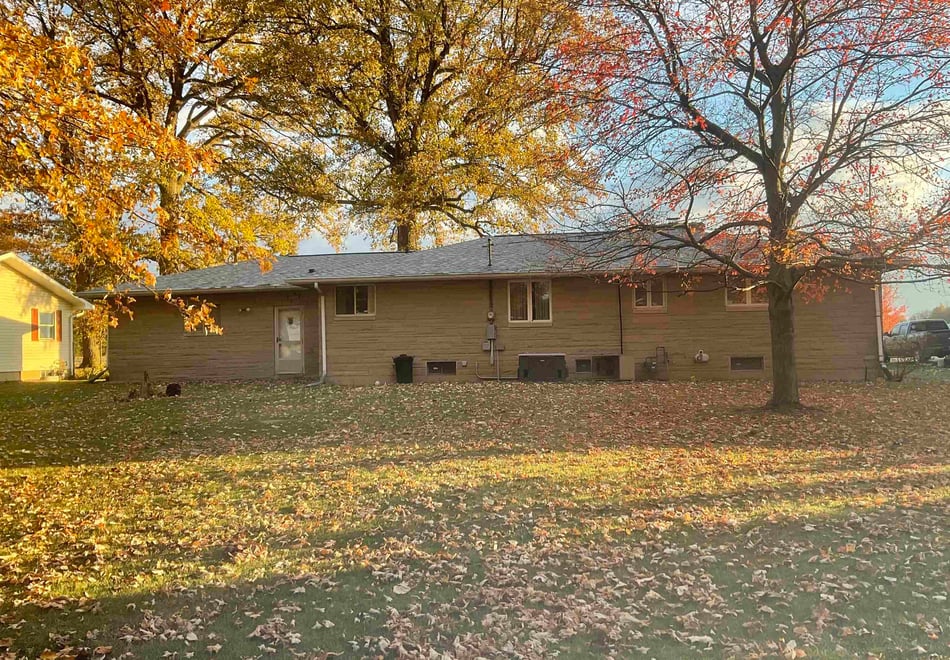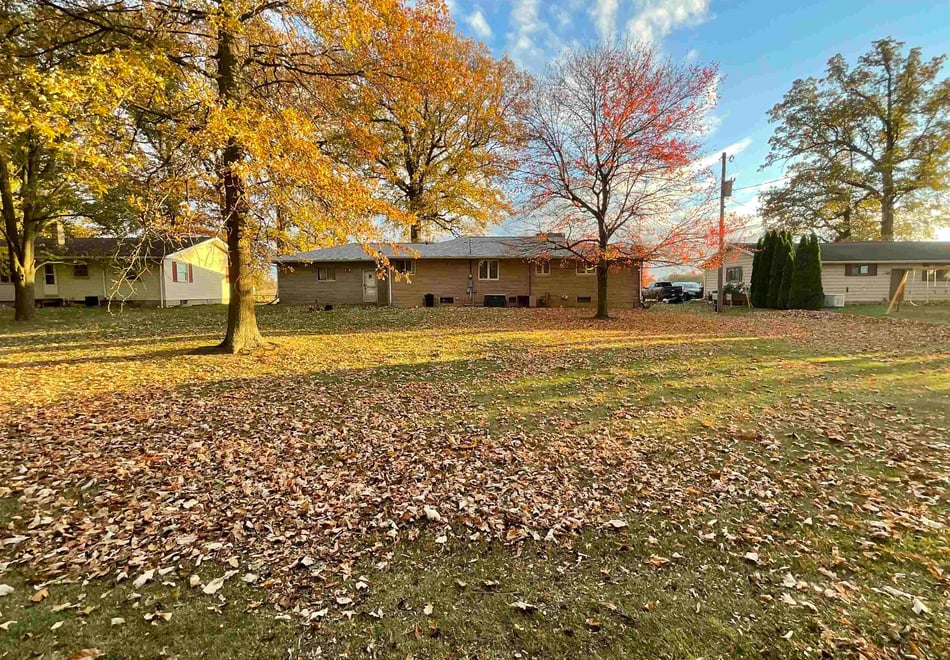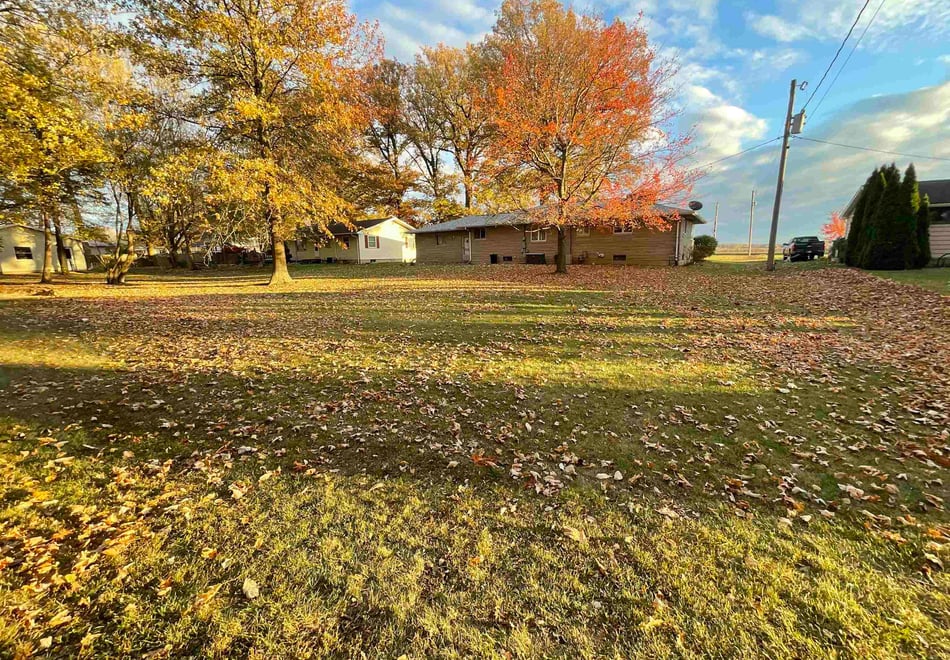Contact Realtor
$229,900
-
Listing ID:202545127
-
Type:Site-Built Home
-
Year Built:1963
-
Lot Size:0.6 acres
-
Garage:2
-
HOA Fee:--
Description
3-Bedroom Ranch with Endless Potential! Welcome to this inviting 3-bedroom, 1.5-bath ranch home nestled on a beautiful lot with mature trees just outside of town—offering the perfect blend of privacy and convenience. Inside, you’ll find natural hardwood floors in 2 of the 3 bedrooms and a spacious living room featuring a cozy fireplace, ideal for relaxing or entertaining. The kitchen includes a large pantry for ample storage, and the full unfinished basement provides tons of potential for future living space—complete with an existing shower and fireplace for added flexibility. Additional highlights include a whole-house generator for peace of mind and great curb appeal that makes this home truly stand out. Roof new in 2023, water heater new in August 2025. Enjoy the comfort, character, and location you’ve been looking for—all in one great package!
Amenities
- Alarm System-Sec Rented
- Dryer Hook Up Electric
- Garage Door Opener
- Porch Open
- Range/Oven Hook Up Elec
- Stand Up Shower
- Tub/Shower Combination
- Main Floor Laundry
- Washer Hook-Up
Location
Schools
- School district: Northern Wells Community
- Elementary school: Ossian
- Middle school: Norwell
- High school: Norwell
St. Rd. 1 to David road turn E property on N side of road
Interior Features
Bedrooms & bathrooms
- Bedrooms: 3
- Bathrooms: 2
- Full bathrooms: 1
- Half Bathrooms: 1
Living/Great Room
- Level: Main
Dining Room
- Level: Main
Kitchen
- Level: Main
1st Bedroom
- Level: Main
2nd Bedroom
- Level: Main
3rd Bedroom
- Level: Main
Heating
- Hot Water
Cooling
- Central Air
Sale Includes
- Dishwasher
- Microwave
- Refrigerator
- Washer
- Dryer-Electric
- Range-Electric
- Water Heater Gas
- Water Softener-Owned
Features
- Flooring: Hardwood Floors, Carpet, Laminate
- Basement: Full Basement
- Number of fireplaces: 1
- Fireplace features: Living/Great Rm, Wood Burning, Basement
Interior Area
- Total sqft: 2,688
- Total finished sqft: 1,344
- Finished above ground sqft: 1,344
- Finished below ground sqft: 0
Video & virtual tour
Property
Garage
- Type: Attached
- Spaces: 2
- Sqft: 552
Lot
- Size: 0.57 acres
- Dimensions: 0.57A
- Features: Level
- Driveway Type: Concrete
Features
- Fence: None
Type, Style, & Exterior
- Type: Site-Built Home
- Style: One Story
- Exterior: Stone
- Roof: Shingle
- New Construction: No
- Year Built: 1963
Utilities
- Sewer: Septic
- Water: Well
Taxes & Fees
- Annual Taxes: $2,822.76
Listing Updated: December 01, 2025 at 1:08pm
Listed by: Samual Haiflich, BKM Real Estate
IDX information provided by the Indiana Regional MLS.
IDX information is provided exclusively for personal, non-commercial use, and may not be used for any purpose other than to identify prospective properties consumers may be interested in purchasing. Information is deemed reliable but not guaranteed.


