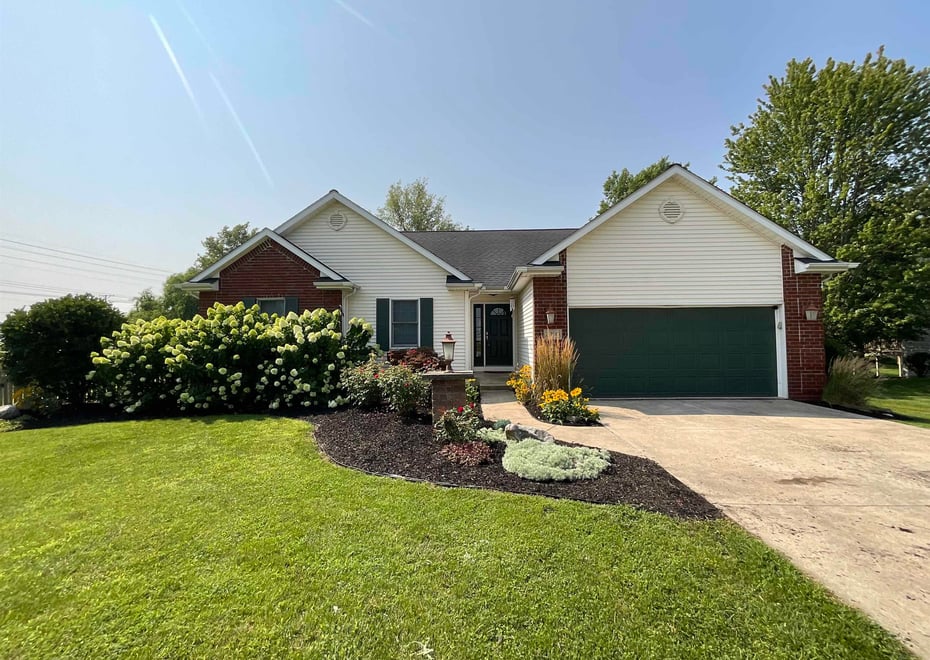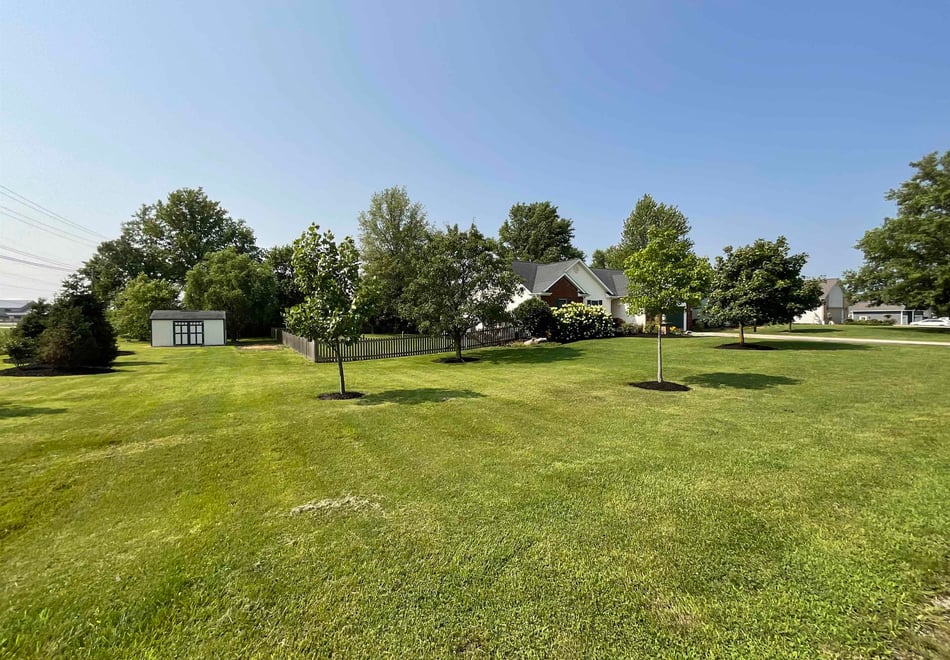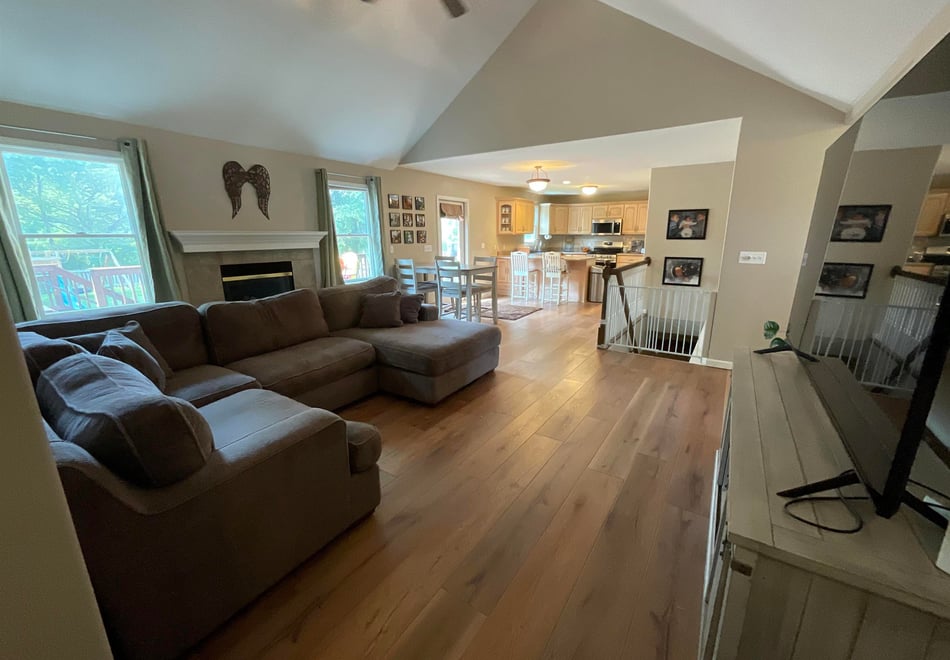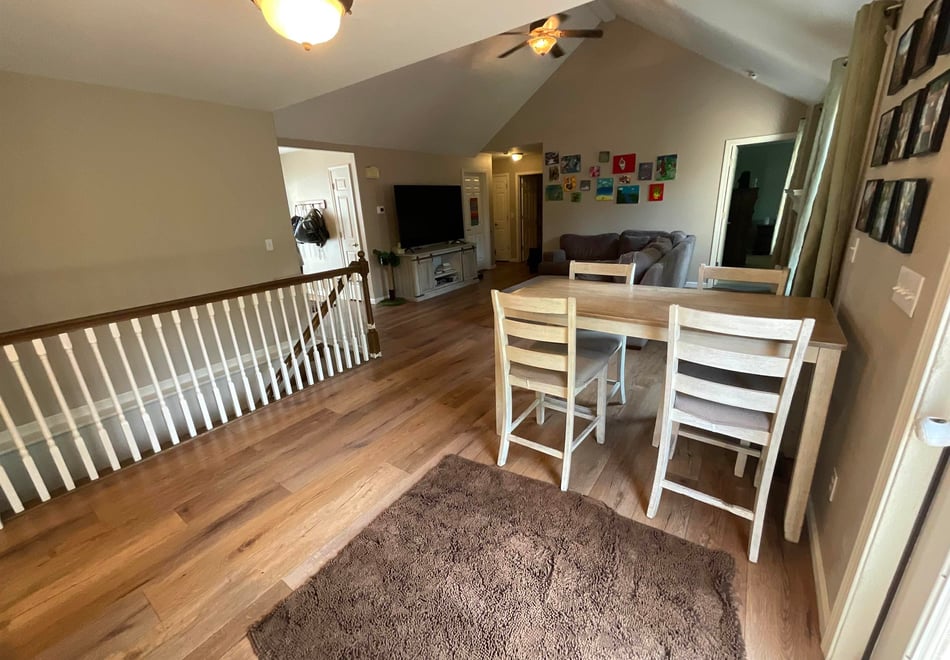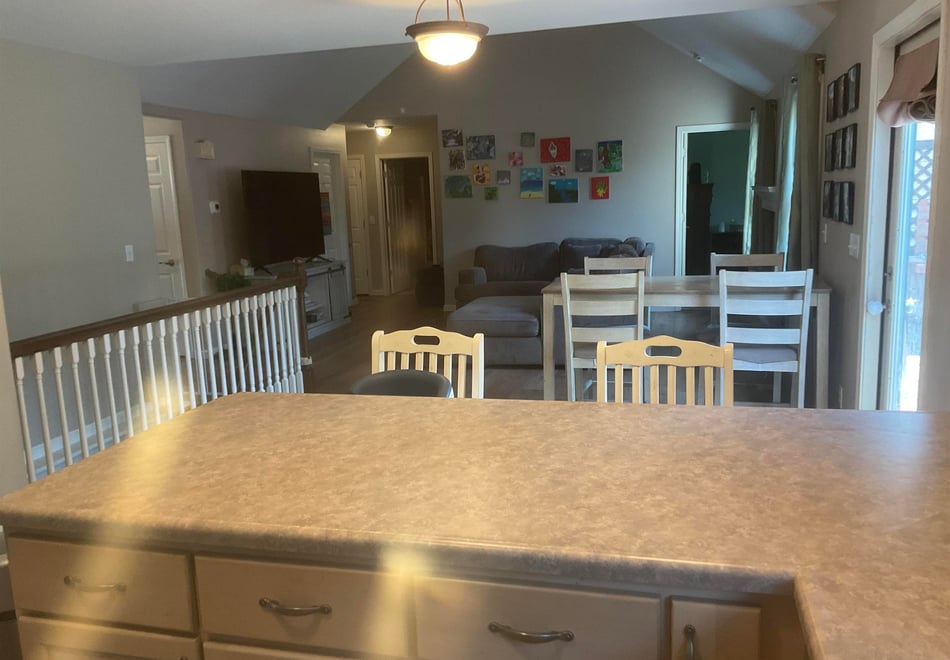Contact Realtor
$335,000
-
Listing ID:202530396
-
Type:Site-Built Home
-
Year Built:2003
-
Lot Size:1.2 acres
-
Garage:2
-
HOA Fee:--
Description
3 Bedroom, 2.5 Bath Home on 1.24 Acres in North Oaks Addition This home offers the perfect blend of comfort and functionality with an open-concept layout ideal for entertaining. The living room features a striking cathedral ceiling, making the space feel bright and spacious, while the new flooring in both the kitchen and living room adds a fresh, modern touch. Enjoy even more space to relax or host guests in the fully finished basement, perfect for movie nights, game days, or gatherings. Step outside onto the deck and take in the stunning view overlooking the fenced-in backyard — complete with a cozy fire pit and a storage shed for all your outdoor needs. Additional updates include a new furnace, A/C, and sump pump in 2023, plus kitchen appliances that are just 1 year old. This home offers peaceful country-like living with modern amenities — don’t miss your chance to make it yours!
Amenities
- Closet(s) Walk-in
- Dryer Hook Up Electric
- Firepit
- Foyer Entry
- Garage Door Opener
- Open Floor Plan
- Porch Covered
- Range/Oven Hook Up Gas
- Tub/Shower Combination
- Main Level Bedroom Suite
- Washer Hook-Up
Location
Schools
- School district: Northern Wells Community
- Elementary school: Lancaster Central
- Middle school: Norwell
- High school: Norwell
ST RD 1 to North Oaks turn W on Center Drive first house on S side of street
Interior Features
Bedrooms & bathrooms
- Bedrooms: 3
- Bathrooms: 3
- Full bathrooms: 2
- Half Bathrooms: 1
Living/Great Room
- Level: Main
Dining Room
- Level: Main
Kitchen
- Level: Main
1st Bedroom
- Level: Main
2nd Bedroom
- Level: Main
3rd Bedroom
- Level: Main
Rec Room
- Level: Lower
Extra Room
- Level: Lower
Heating
- Gas
- Forced Air
Cooling
- Central Air
Sale Includes
- Dishwasher
- Microwave
- Refrigerator
- Window Treatments
- Range-Gas
- Water Heater Gas
Features
- Flooring: Carpet, Laminate
- Basement: Full Basement
- Number of fireplaces: 1
- Fireplace features: Living/Great Rm
Interior Area
- Total sqft: 2,826
- Total finished sqft: 2,826
- Finished above ground sqft: 1,413
- Finished below ground sqft: 1,413
Video & virtual tour
Property
Garage
- Type: Attached
- Spaces: 2
- Sqft: 462
Lot
- Size: 1.24 acres
- Dimensions: 248X218
- Features: Corner, Level
- Driveway Type: Concrete
Features
- Fence: Wood
Type, Style, & Exterior
- Type: Site-Built Home
- Style: One Story
- Exterior: Brick, Vinyl Siding
- Roof: Shingle
- New Construction: No
- Year Built: 2003
Utilities
- Sewer: City
- Water: City
Taxes & Fees
- Annual Taxes: $3,215.76
Listing Updated: August 01, 2025 at 7:21pm
Listed by: Samual Haiflich, BKM Real Estate
IDX information provided by the Indiana Regional MLS.
IDX information is provided exclusively for personal, non-commercial use, and may not be used for any purpose other than to identify prospective properties consumers may be interested in purchasing. Information is deemed reliable but not guaranteed.


