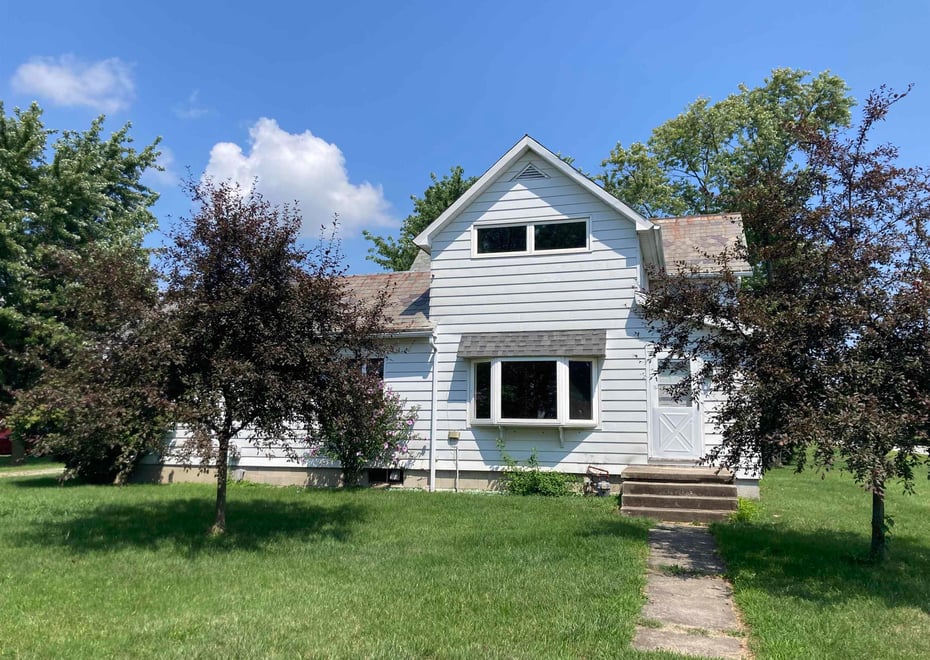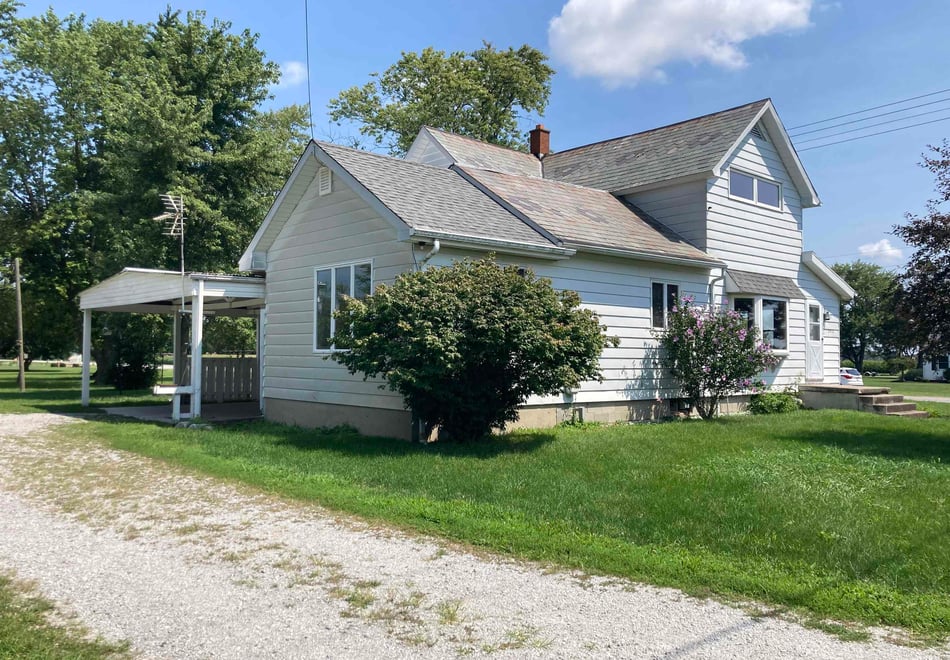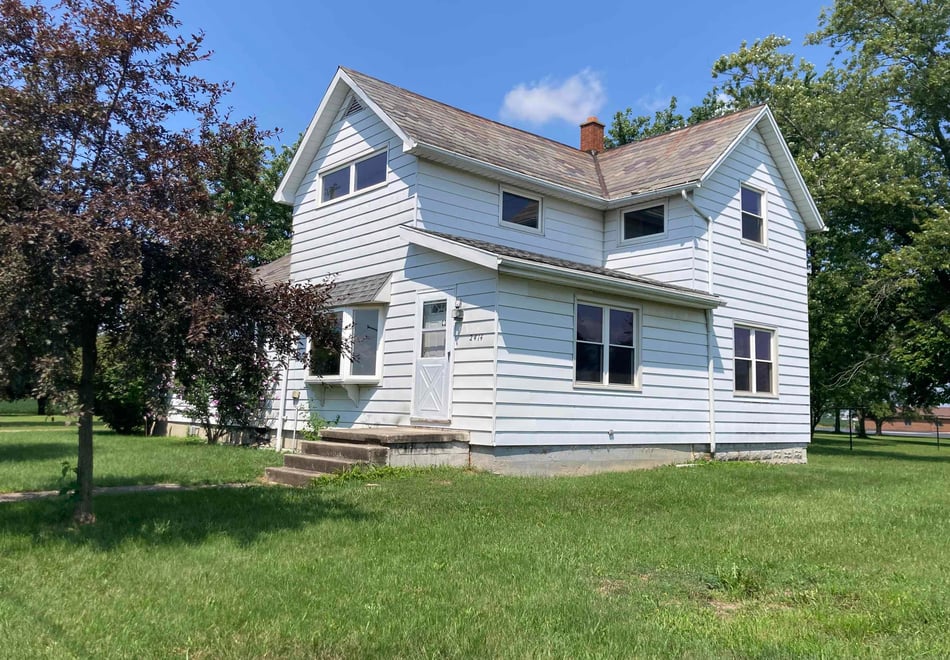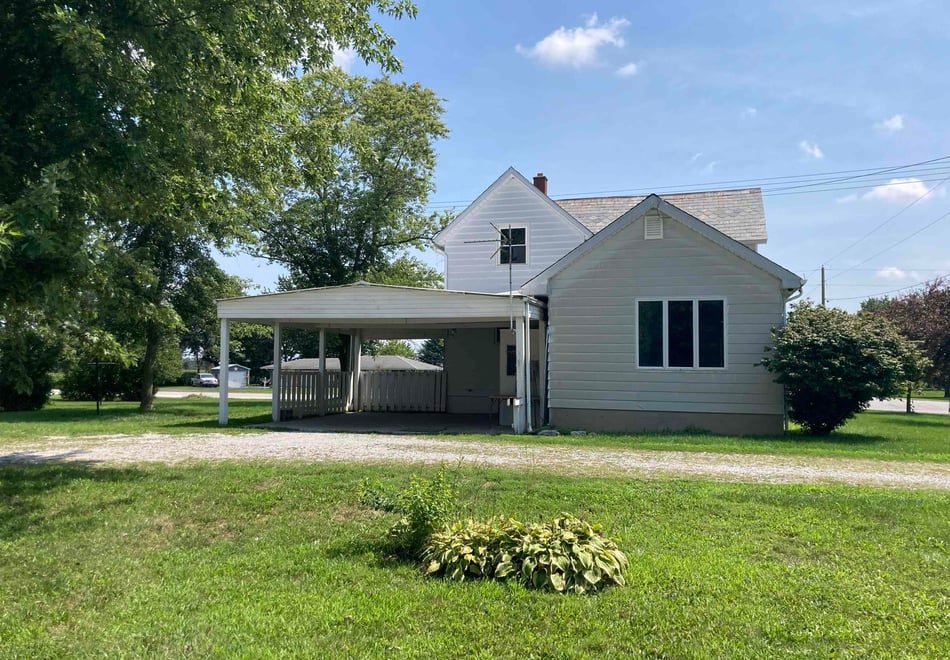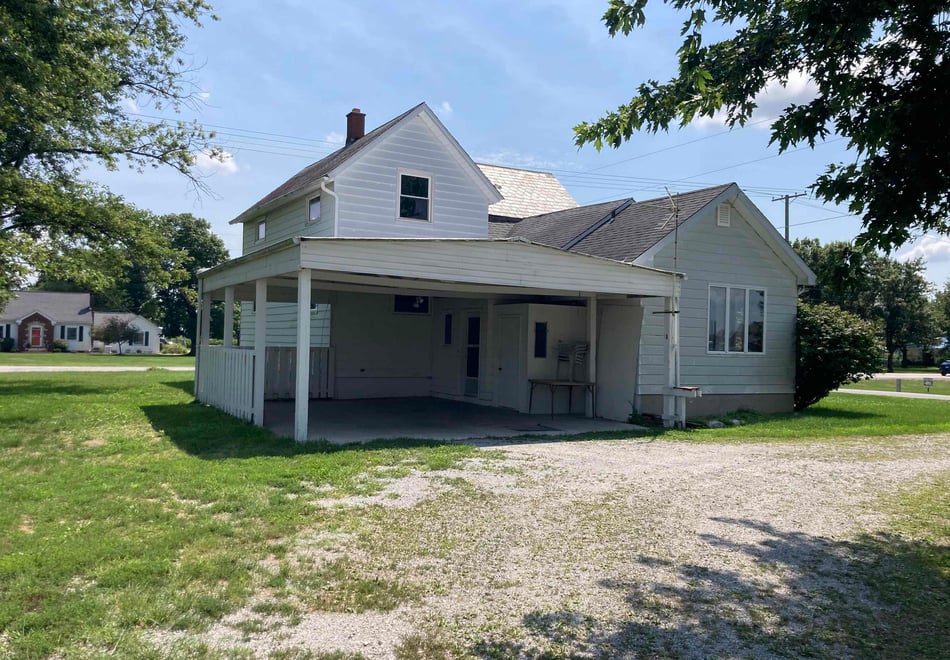Contact Realtor
$224,500
-
Listing ID:202531229
-
Type:Site-Built Home
-
Year Built:1907
-
Lot Size:2.8 acres
-
Garage:0
-
HOA Fee:--
Description
*** Country Farmhouse on 2.83 Acres on the Wells/Allen County Line *** 1942 Square Feet of Living Space Including 5 Bedrooms, and 1 1/2 Baths (2 Bedrooms are Located on the Main Floor with 3 Bedrooms Upstairs) * RECENT UPDATES: Metal Roof on Barn, Some NEW Carpet, and Freshly Painted Interior * NEWER 95% Efficiency GFA Furnace, Central Air * All Appliances Stay But are Not Warranted * Carport is Attached to the House and has NEW ROOF * 30 x 56 Barn with Lean-to ~ Some Concrete Floor with the rest being Dirt and Hayloft * ~ Home is Being "SOLD AS IS" * Home is on a Well and Septic (septic pumped and inspected 2 years ago) *** PLEASE ALLOW 48 HRS TO RESPOND TO ALL OFFERS*** Average Nipsco Bill $85.00 a month Average Heartland REMC Electric bill is 100.00 per month.
Amenities
- Attic Storage
- Ceiling Fan(s)
- Countertops-Laminate
- Detector-Smoke
- Dryer Hook Up Electric
- Eat-In Kitchen
- Landscaped
- Natural Woodwork
- Range/Oven Hook Up Gas
- Storm Doors
- Stand Up Shower
- Main Level Bedroom Suite
- Main Floor Laundry
Location
Schools
- School district: Fort Wayne Community
- Elementary school: Waynedale
- Middle school: Miami
- High school: Wayne
North of Ossian on the NW of ST RD 1 and County Line Rd. Corner
Interior Features
Bedrooms & bathrooms
- Bedrooms: 5
- Bathrooms: 2
- Full bathrooms: 1
- Half Bathrooms: 1
Living/Great Room
- Level: Main
Kitchen
- Level: Main
Breakfast Room
- Level: Main
1st Bedroom
- Level: Main
2nd Bedroom
- Level: Main
3rd Bedroom
- Level: Upper
4th Bedroom
- Level: Upper
5th Bedroom
- Level: Upper
Heating
- Electric
- Gas
- Baseboard
- Forced Air
Cooling
- Central Air
Sale Includes
- Refrigerator
- Dryer-Electric
- Range-Gas
- Sump Pump
- Water Softener-Owned
Features
- Flooring: Carpet, Vinyl
- Basement: Crawl, Slab, Partial Basement
Interior Area
- Total sqft: 2,654
- Total finished sqft: 1,942
- Finished above ground sqft: 1,942
- Finished below ground sqft: 0
Video & virtual tour
Property
Lot
- Size: 2.83 acres
- Dimensions: 2.83
- Features: 0-2.9999
- Driveway Type: Gravel
Type, Style, & Exterior
- Type: Site-Built Home
- Style: Two Story
- Exterior: Aluminum
- Roof: Slate, Shingle, Other
- New Construction: No
- Year Built: 1907
Utilities
- Sewer: Septic
- Water: Well
Taxes & Fees
- Annual Taxes: $1,144.30
Listing Updated: August 27, 2025 at 10:03pm
Listed by: Beverly Grzych, BKM Real Estate
IDX information provided by the Indiana Regional MLS.
IDX information is provided exclusively for personal, non-commercial use, and may not be used for any purpose other than to identify prospective properties consumers may be interested in purchasing. Information is deemed reliable but not guaranteed.


