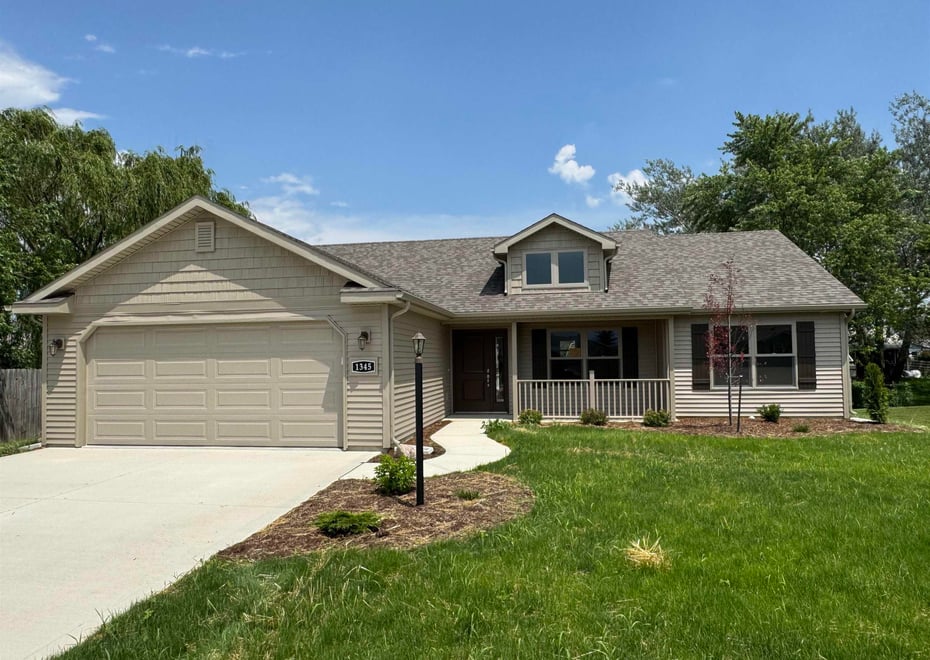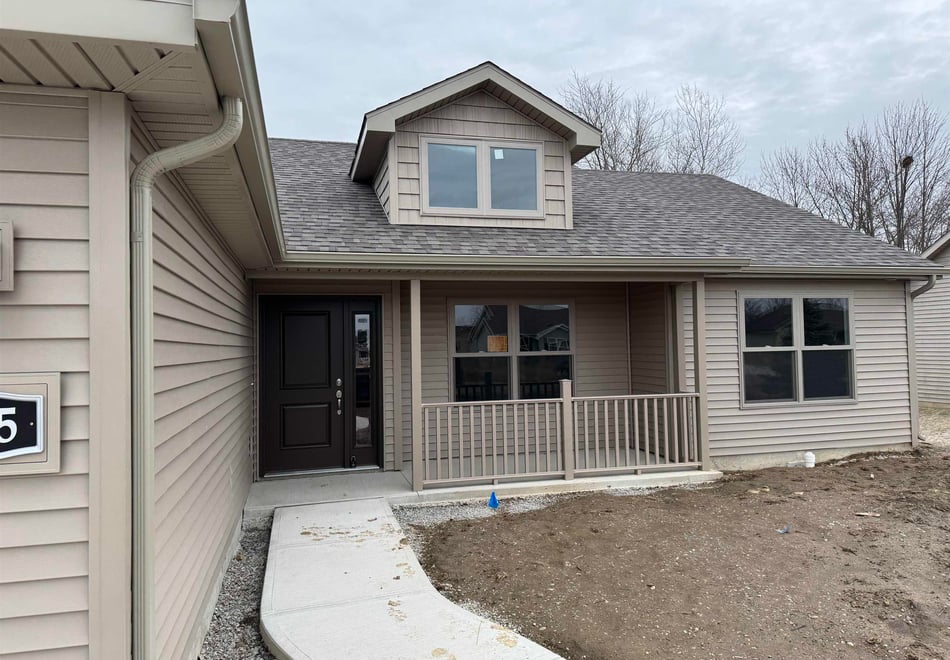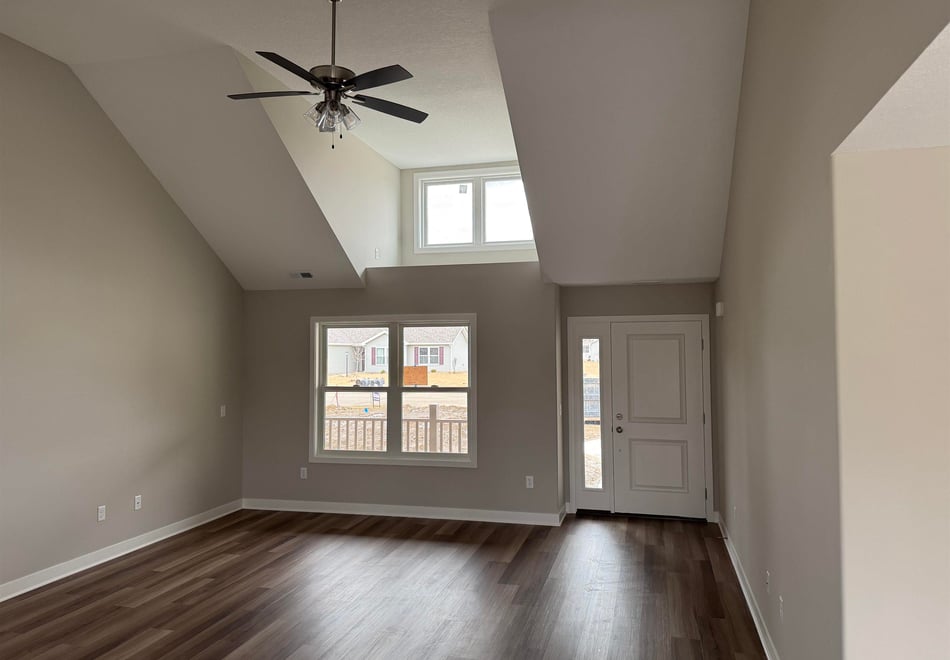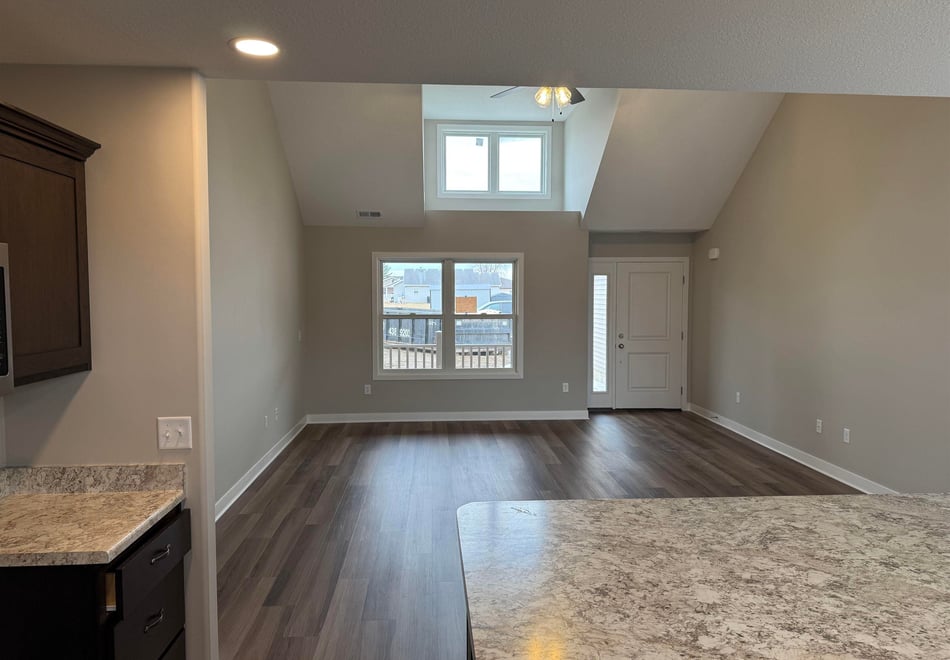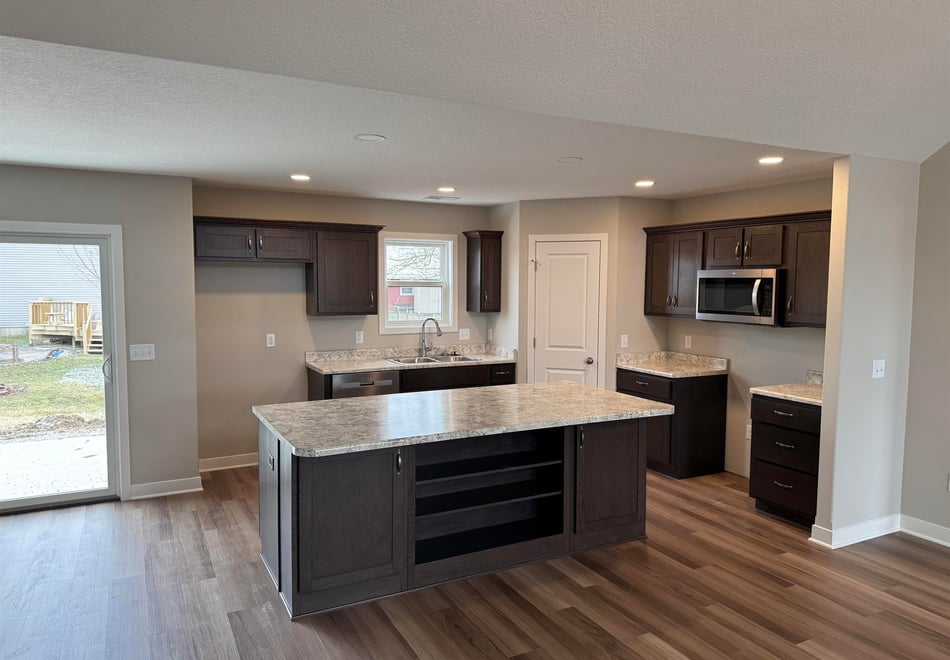Contact Realtor
Pending
$258,977
1345 Glenwood Court, Berne, IN 46711
3
beds
2
baths
1,507
sqft
-
Listing ID:202441719
-
Type:Site-Built Home
-
Year Built:2024
-
Lot Size:0.2 acres
-
Garage:2
-
HOA Fee:--
Listed by: Mark Bixler, Ideal REALTORS
Description
Brand new home under construction. Home has 1507 SF of living, split bedroom plan, 2 full baths, 2 car garage, cathedral ceiling, custom Hickory cabinets, extra wide painted woodwork, Hi-Eff Carrier furnace and Central Air, Andersen Windows, Landscaping included, covered front porch, 30 year shingles, 10 year RWC warranty provided. Home built by Ideal Builders
Amenities
- Attic Pull Down Stairs
- Attic Storage
- Cable Ready
- Ceiling-Cathedral
- Countertops-Laminate
- Detector-Smoke
- Disposal
- Dryer Hook Up Gas/Elec
- Garage Door Opener
- Kitchen Island
- Landscaped
- Open Floor Plan
- Porch Covered
- Range/Oven Hk Up Gas/Elec
- Tub/Shower Combination
- Main Level Bedroom Suite
- Great Room
- Main Floor Laundry
- Custom Cabinetry
Location
Subdivision: Village Side
Schools
- School district: South Adams
- Elementary school: South Adams
- Middle school: South Adams
- High school: South Adams
Directions
take Hwy 27 Windridge Trail, go 2 blocks, turn south onto Glenwood, home on the left
Interior Features
Bedrooms & bathrooms
- Bedrooms: 3
- Bathrooms: 2
- Full bathrooms: 2
- Half Bathrooms: 0
Living/Great Room
- Level: Main
Dining Room
- Level: Main
Kitchen
- Level: Main
1st Bedroom
- Level: Main
2nd Bedroom
- Level: Main
3rd Bedroom
- Level: Main
Heating
- Gas
- Forced Air
Cooling
- Central Air
Sale Includes
- Dishwasher
- Microwave
- Water Heater Electric
Features
- Flooring: Carpet, Other
- Basement: Slab
Interior Area
- Total sqft: 1,507
- Total finished sqft: 1,507
- Finished above ground sqft: 1,507
- Finished below ground sqft: 0
Video & virtual tour
Property
Garage
- Type: Attached
- Spaces: 2
- Sqft: 441
Lot
- Size: 0.19 acres
- Dimensions: 70x120
- Features: Level
- Driveway Type: Concrete
Features
- Fence: None
Type, Style, & Exterior
- Type: Site-Built Home
- Style: One Story
- Exterior: Vinyl Siding
- Roof: Asphalt, Dimensional Shingles
- New Construction: No
- Year Built: 2024
Utilities
- Sewer: City, Other
- Water: City, Other
Taxes & Fees
- Annual Taxes: $100.00
Last IDX refresh: August 02, 2025 at 6:00pm
Listing Updated: July 21, 2025 at 5:07pm
Listed by: Mark Bixler, Ideal REALTORS
IDX information provided by the Indiana Regional MLS.
IDX information is provided exclusively for personal, non-commercial use, and may not be used for any purpose other than to identify prospective properties consumers may be interested in purchasing. Information is deemed reliable but not guaranteed.
Listing Updated: July 21, 2025 at 5:07pm
Listed by: Mark Bixler, Ideal REALTORS
IDX information provided by the Indiana Regional MLS.
IDX information is provided exclusively for personal, non-commercial use, and may not be used for any purpose other than to identify prospective properties consumers may be interested in purchasing. Information is deemed reliable but not guaranteed.

