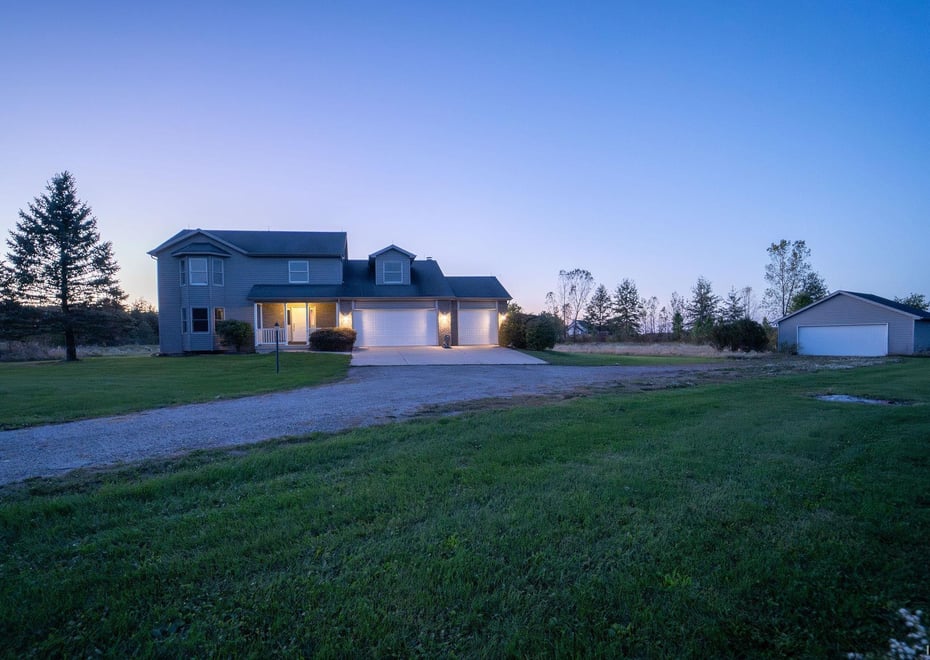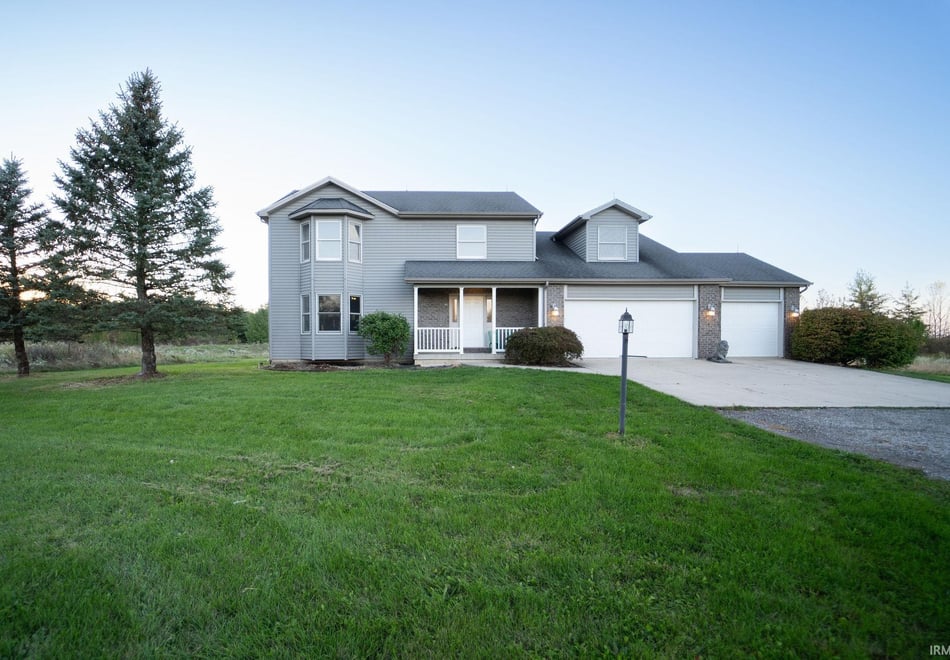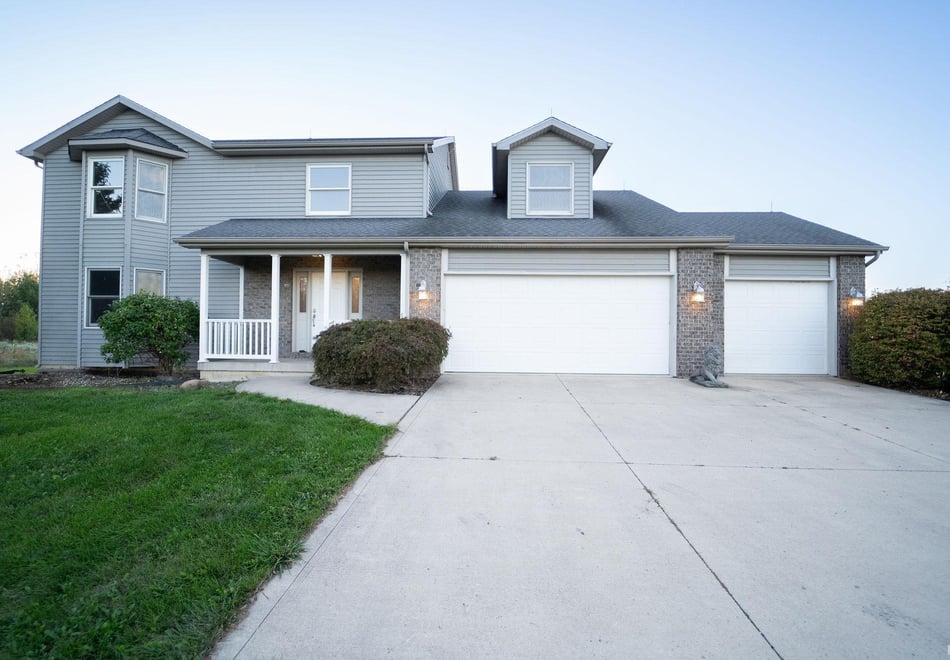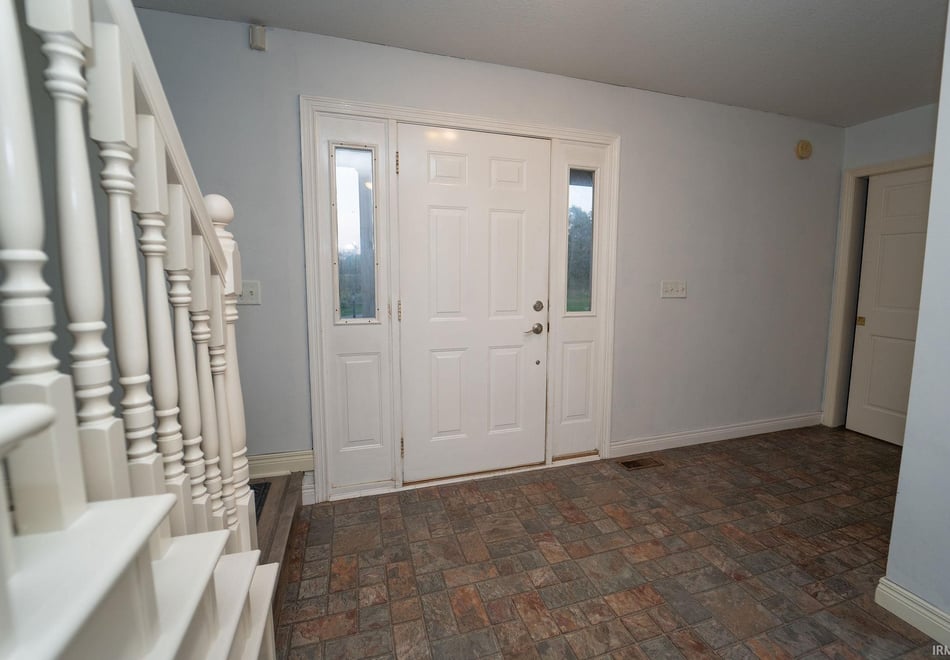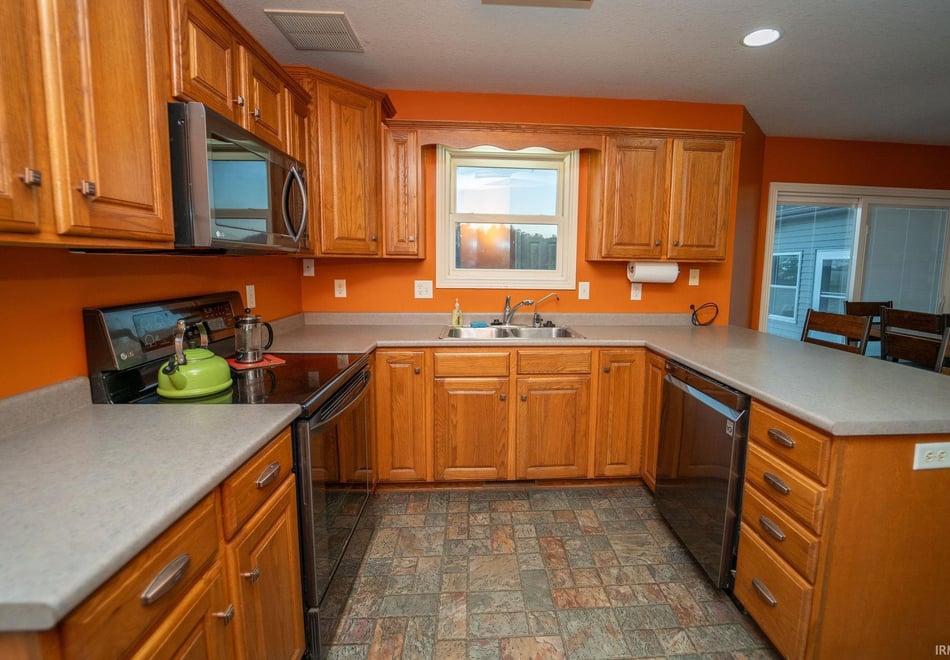Contact Realtor
$449,900
-
Listing ID:202436935
-
Type:Site-Built Home
-
Year Built:2003
-
Lot Size:9.1 acres
-
Garage:3
-
HOA Fee:--
Description
HIGHEST AND BEST AS WE HAVE MULTIPLE OFFERS. WILL ACCEPT ALL OFFERS THROUGH FRIDAY 10/11 at 7 pm PLEASE MAKE OFFERS TO EXPIRE 10/12 at 8 pm. One Owner Two Story Home with a Partial Finished Basement. 2 Full Baths 2 Half Baths 4 Bedrooms 3 Car Attached Garage PLUS an Oversized Detached Garage 20x24. There is a Fence around the Property and approximately 8' to 10' wide Trails around the Entire 9 Acre parcel! The Basement has 2 Daylight Windows, Rec Rooms, Concrete 12x4 Safe/Storm room and a Half Bath. This home has a Generac Generator. There is a small Landing that overlooks the Family Room. Newer Furnace and Central Air, Patio Doors & More. The Home will need some TLC such as some Flooring replaced, Paint, and Yard Work. What a GREAT Opportunity to make this Home your OWN! What a Phenomenal Country Location with Woods for Recreation and Deer who come up in your Backyard.SEPTIC WAS PUMPED, INSPECTED AND PUMP REPLACED IN AUGUST 2024 Gas line needs hooked up to Fireplace, Security system not in use currently, Generator needs Serviced. HEARTLAND FIBER OPTIC CURRENTLY BEING USED FOR THIS PROPERTY.
Amenities
- Attic Pull Down Stairs
- Balcony
- Breakfast Bar
- Ceiling-9+
- Ceilings-Vaulted
- Countertops-Laminate
- Detector-Carbon Monoxide
- Detector-Smoke
- Dryer Hook Up Gas
- Eat-In Kitchen
- Garage Door Opener
- Generator Built-In
- Generator-Whole House
- Patio Open
- Pocket Doors
- Porch Covered
- Range/Oven Hook Up Elec
- Six Panel Doors
- Twin Sink Vanity
- Utility Sink
- RV Parking
- Stand Up Shower
- Tub and Separate Shower
- Tub/Shower Combination
- Formal Dining Room
- Main Floor Laundry
- Sump Pump
- Washer Hook-Up
- Custom Cabinetry
Location
Schools
- School district: Northern Wells Community
- Elementary school: Ossian
- Middle school: Norwell
- High school: Norwell
11390 N 100 W Ossian in Wells County
Interior Features
Bedrooms & bathrooms
- Bedrooms: 4
- Bathrooms: 4
- Full bathrooms: 2
- Half Bathrooms: 2
Living/Great Room
- Level: Main
Dining Room
- Level: Main
Family Room
- Level: Main
Kitchen
- Level: Main
Breakfast Room
- Level: Main
1st Bedroom
- Level: Upper
2nd Bedroom
- Level: Upper
3rd Bedroom
- Level: Upper
4th Bedroom
- Level: Upper
Rec Room
- Level: Basement
Extra Room
- Level: Basement
Heating
- Gas
- Propane
- Forced Air
Cooling
- Central Air
Sale Includes
- Microwave
- Refrigerator
- Washer
- Cooktop-Electric
- Dryer-Gas
- Range-Electric
- Sump Pump+Battery Backup
- Water Heater Gas
- Water Softener-Owned
- Window Treatment-Blinds
Features
- Flooring: Carpet, Vinyl
- Basement: Slab, Daylight, Partially Finished
- Number of fireplaces: 1
- Fireplace features: Living/Great Rm, Gas Log
Interior Area
- Total sqft: 3,906
- Total finished sqft: 3,580
- Finished above ground sqft: 2,916
- Finished below ground sqft: 664
Video & virtual tour
Property
Garage
- Type: Attached
- Spaces: 3
- Sqft: 805
Lot
- Size: 9.1 acres
- Dimensions: 9.10 Acres
- Features: Level, Partially Wooded, 6-9.999
- Driveway Type: Concrete, Gravel
Features
- Fence: Chain Link
Type, Style, & Exterior
- Type: Site-Built Home
- Style: Two Story
- Exterior: Brick, Vinyl Siding
- Roof: Asphalt, Shingle
- New Construction: No
- Year Built: 2003
Utilities
- Sewer: Septic
- Water: Well
- Cable: Other
Taxes & Fees
- Annual Taxes: $3,198.04
Listing Updated: January 08, 2025 at 11:44am
Listed by: Beverly Grzych, BKM Real Estate
IDX information provided by the Indiana Regional MLS.
IDX information is provided exclusively for personal, non-commercial use, and may not be used for any purpose other than to identify prospective properties consumers may be interested in purchasing. Information is deemed reliable but not guaranteed.


