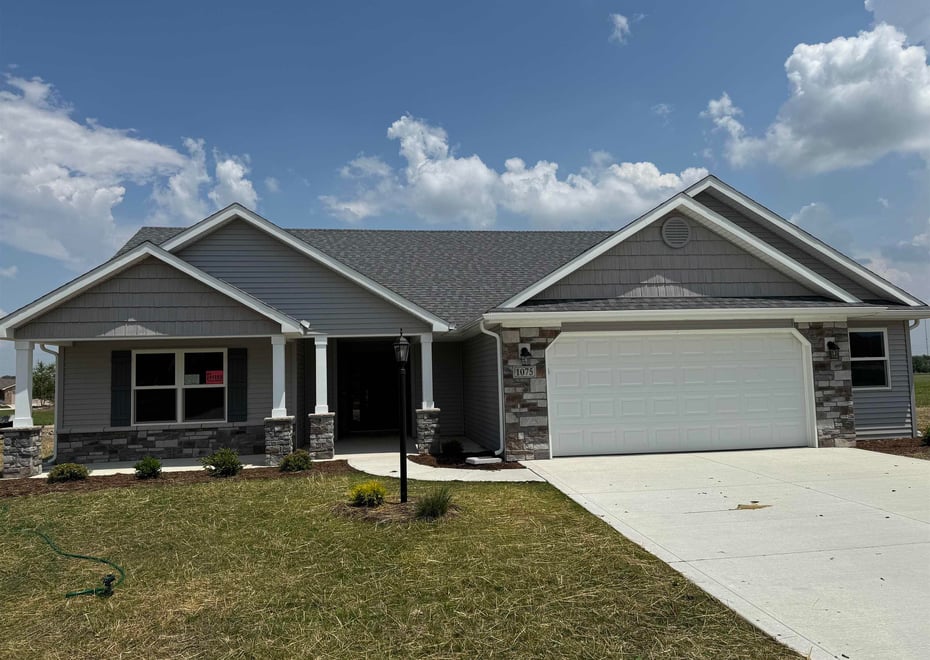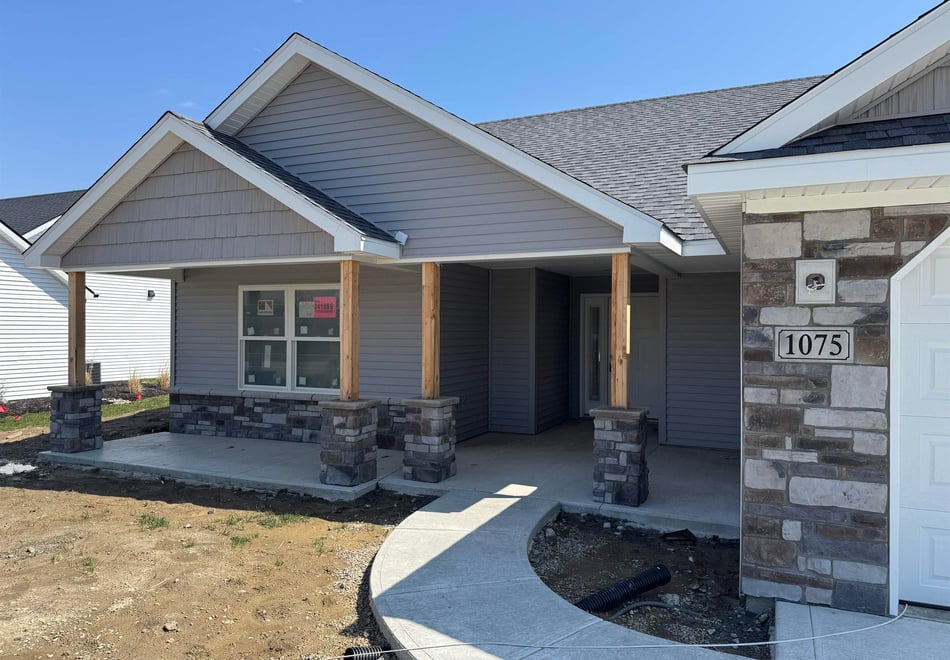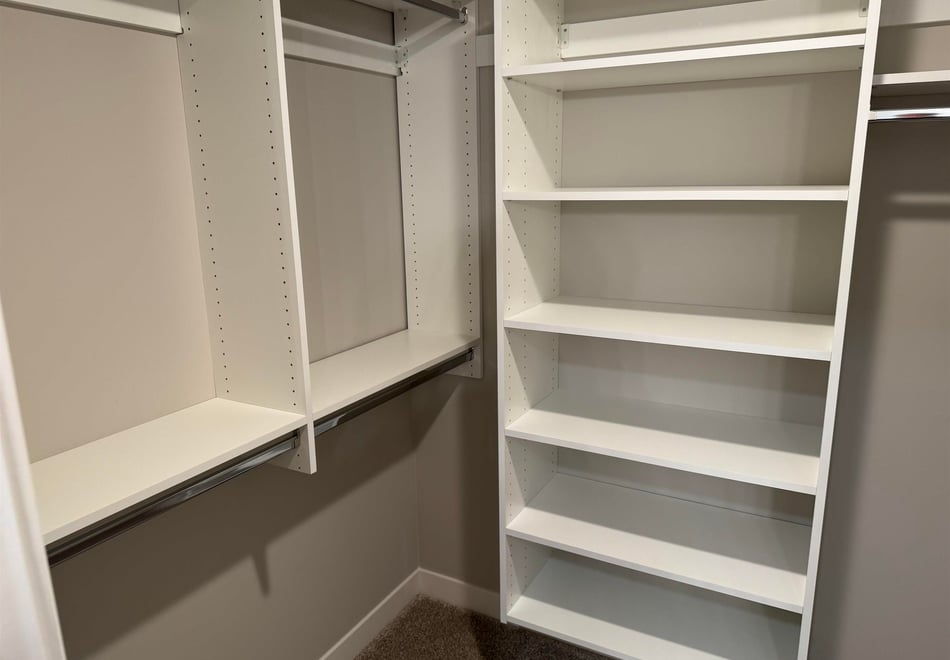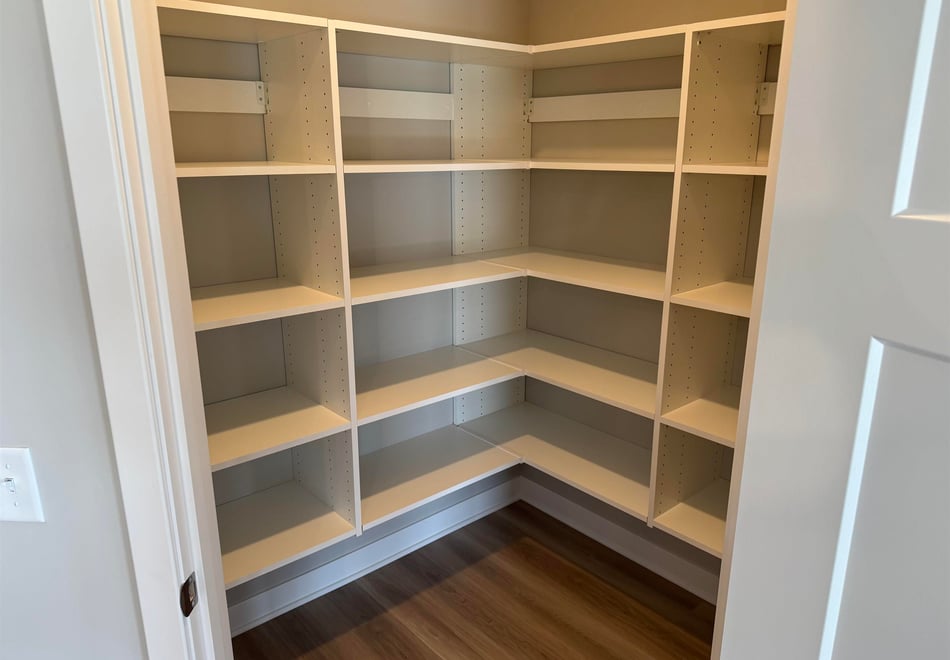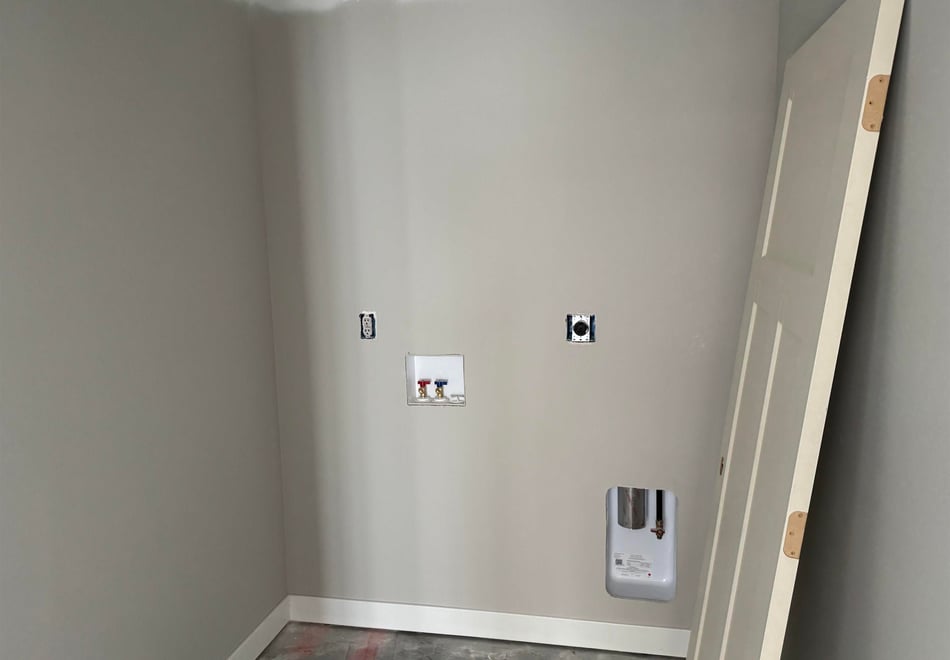Contact Realtor
Active
$324,997
1075 Black Bear Path, Berne, IN 46711
3
beds
2
baths
1,697
sqft
-
Listing ID:202504354
-
Type:Site-Built Home
-
Year Built:2025
-
Lot Size:0.2 acres
-
Garage:2
-
HOA Fee:--
Listed by: Mark Bixler, Ideal REALTORS
Description
Brand new home on the West side of Berne in the Fryback Lake area. Home has approx. 1700 SF, split bedroom plan, 2 full baths, custom cabinets, walk-in pantry, Andersen Windows, Carrier HI-EFF furnace, Hi-EFF central air, water view from rear patio, 10 Year RWC warranty on this home.
Amenities
- Attic Pull Down Stairs
- Attic Storage
- Cable Available
- Ceiling-Cathedral
- Ceiling Fan(s)
- Closet(s) Walk-in
- Countertops-Laminate
- Disposal
- Dryer Hook Up Gas/Elec
- Foyer Entry
- Garage Door Opener
- Kitchen Island
- Landscaped
- Open Floor Plan
- Pantry-Walk In
- Patio Open
- Range/Oven Hk Up Gas/Elec
- Split Br Floor Plan
- Stand Up Shower
- Tub/Shower Combination
- Main Level Bedroom Suite
- Main Floor Laundry
Location
Subdivision: Forest Hill(s)
Schools
- School district: South Adams
- Elementary school: South Adams
- Middle school: South Adams
- High school: South Adams
Directions
Take Hwy 27 to Parkway, turn west, 4 way stop, go straight, follow Black Bear Path, home will be on the left side of street
Interior Features
Bedrooms & bathrooms
- Bedrooms: 3
- Bathrooms: 2
- Full bathrooms: 2
- Half Bathrooms: 0
Living/Great Room
- Level: Main
Dining Room
- Level: Main
Kitchen
- Level: Main
1st Bedroom
- Level: Main
2nd Bedroom
- Level: Main
3rd Bedroom
- Level: Main
Heating
- Gas
- Forced Air
Cooling
- Central Air
Sale Includes
- Dishwasher
- Microwave
Features
- Flooring: Carpet, Other
- Basement: None
Interior Area
- Total sqft: 1,697
- Total finished sqft: 1,697
- Finished above ground sqft: 1,697
- Finished below ground sqft: 0
Video & virtual tour
Property
Garage
- Type: Attached
- Spaces: 2
- Sqft: 648
Lot
- Size: 0.248 acres
- Dimensions: 80x135
- Features: Level
- Driveway Type: Concrete
Features
- Fence: None
Type, Style, & Exterior
- Type: Site-Built Home
- Style: One Story
- Exterior: Stone, Vinyl Siding
- Roof: Asphalt
- New Construction: No
- Year Built: 2025
Utilities
- Sewer: City, Other
- Water: City, Other
- Cable: DirectTV, Dish Network, Other
Taxes & Fees
- Annual Taxes: $100.00
Last IDX refresh: August 02, 2025 at 6:00pm
Listing Updated: June 27, 2025 at 3:57pm
Listed by: Mark Bixler, Ideal REALTORS
IDX information provided by the Indiana Regional MLS.
IDX information is provided exclusively for personal, non-commercial use, and may not be used for any purpose other than to identify prospective properties consumers may be interested in purchasing. Information is deemed reliable but not guaranteed.
Listing Updated: June 27, 2025 at 3:57pm
Listed by: Mark Bixler, Ideal REALTORS
IDX information provided by the Indiana Regional MLS.
IDX information is provided exclusively for personal, non-commercial use, and may not be used for any purpose other than to identify prospective properties consumers may be interested in purchasing. Information is deemed reliable but not guaranteed.

