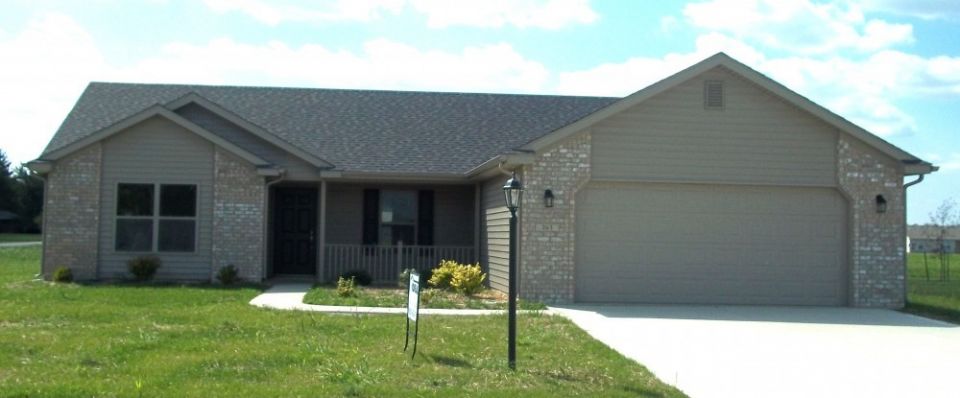CHARLESTON II
Ranch
Bedrooms: 3
Bathrooms: 2
Main Floor: 1482 sq. ft.
Garage: 482 sq. ft.
Large split bedroom floor plan with 3 bedrooms, 2 full baths, and separate laundry room.


Large split bedroom floor plan with 3 bedrooms, 2 full baths, and separate laundry room.
