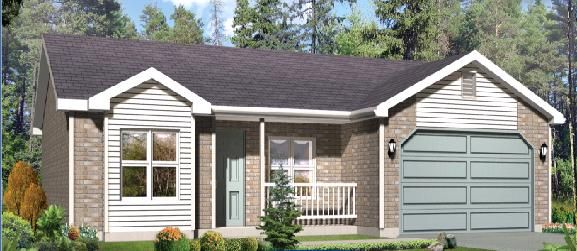BENNINGTON I
Ranch
Bedrooms: 3
Bathrooms: 2
Main Floor: 1128 sq. ft.
Garage: 468 sq. ft.
The Bennington I floor plan features 3 Bedrooms, 2 Full Baths, and 1128 Finished Sq. Ft.


The Bennington I floor plan features 3 Bedrooms, 2 Full Baths, and 1128 Finished Sq. Ft.
