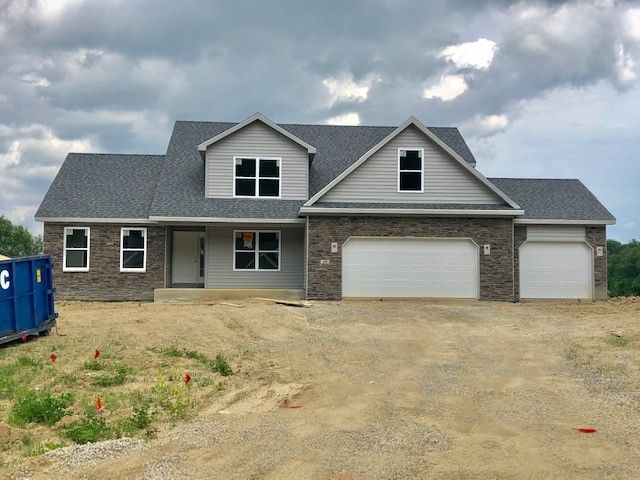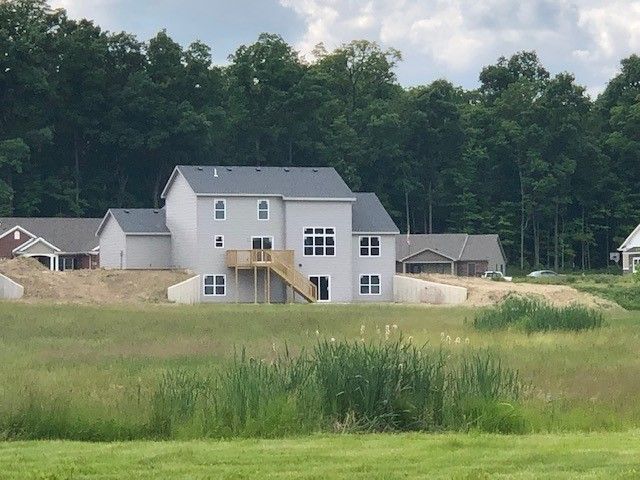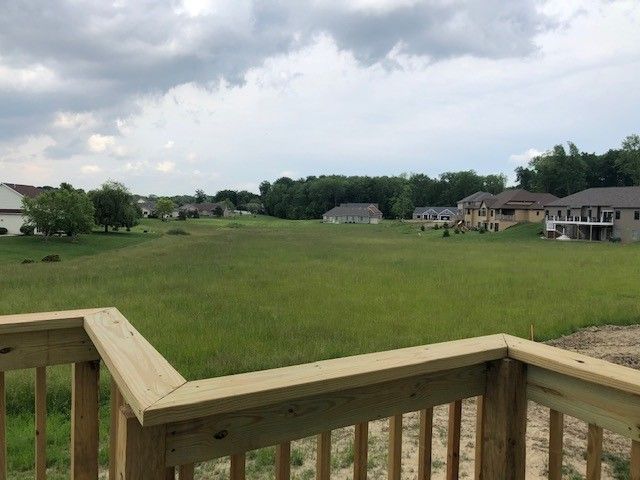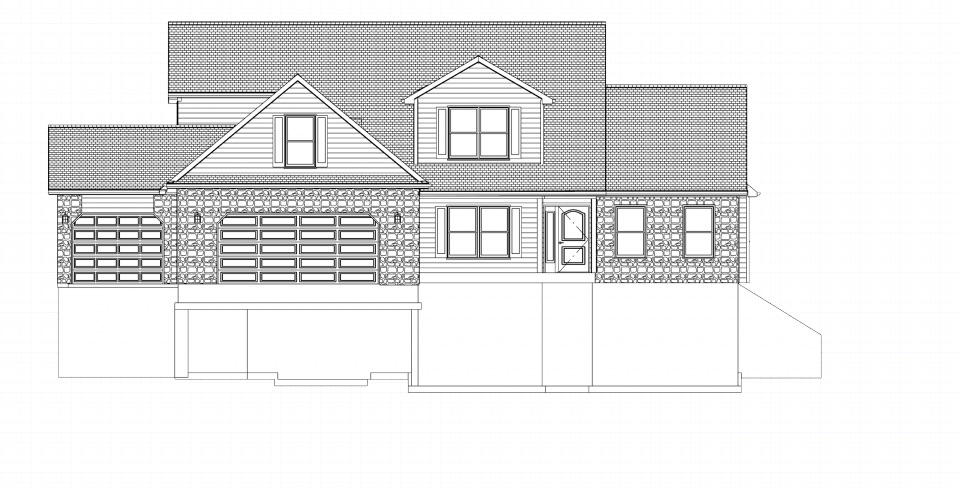198 Rosalind Court
Columbia City, IN 46725
2401 sq ft
Highlights
- Bedrooms3
- Bathrooms2.5
- Lot StatusUnder Construction
- Home Size2401 sq. ft.
- Garage Size778 sq. ft.
- FloorplanCalloway
$309,998
FEATURES
- New 2-Story Home with Basement Now Under Construction
- Finished Bonus Room and Loft on 2nd Floor
- Kitchen with Premium Stainless Steel Dishwasher and Microhood, 8" Deep Stainless Steel Sink with Pull-Down Faucet, Extra Large Pantry Island with Pendant Lights Above
- Master Bath with 5' Walk-In Shower, 5' Garden Tub, Kitchen Height Vanity, Upgrade Bath Fixtures with Rain Shower Head and Pocket Door to Bathroom Entrance and Toilet Area
- Custom Built Hickory Cabinets in Kitchen, Baths and Laundry
- Rounded Drywall Corners and Wide Painted Trim
- Full, Unfinished, Walk-Out Basement
- Rear, Elevated Deck with Stairs
- Exterior with Vinyl Siding, Partial Front Stone, Prefinished, Paneled Shutters, Architectural Shingles, Wireless Keypad for Main Garage and 3rd Car Garage opener
- Upgrade Front Door with Sidelite
- 50 Gallon Electric Water Heater, 95% Efficient Gas Furnace and Central Air Conditioning and Fresh Air Ventilation which includes a Programmable Thermostat
For more information contact Danielle Genth!







.jpg)